
90% of Cleanrooms Fail Due to Wrong Standard Door Height
- By:Lisa
- 2025-09-11
- 29
Standard door height can wreck your cleanroom. Master zone-specific specs, safety margins & BIM checks before breaking ground.
I. Introduction: Why Door Height Is the “Silent Killer” of Cleanroom Projects
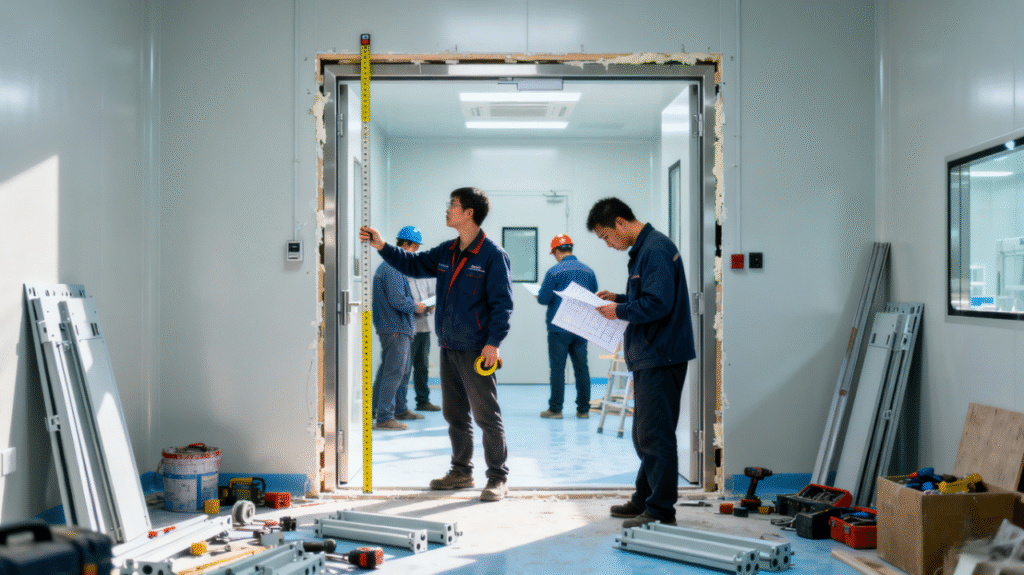
In cleanroom construction, one seemingly minor parameter — cleanroom door opening height (often loosely called standard door height) — has become a leading cause of delays, cost overruns, failed inspections, and even compromised cleanliness. According to the 2023 White Paper on Cleanroom Design Defects, jointly published by the China Electronic Engineering Design Institute and the China Pharmaceutical Engineering Design Association, over 90% of cleanroom projects require rework or operational compromises during construction or commissioning due to improper door height design. On average, each project incurs ¥150,000–300,000 in added costs and suffers 7–15 days of delay.
This is no isolated issue. Door height directly impacts the stability of four core cleanroom systems:
- Airflow Management: Incorrect height causes air short-circuiting and enlarged vortex zones, preventing target cleanliness levels.
- Pressure Differential Control: Excessive leakage through door gaps destabilizes inter-zone pressure, sharply increasing cross-contamination risks.
- Equipment & Logistics: Oversized equipment can’t enter, forcing costly disassembly or replacement — often with irreversible consequences.
- Fire Safety & Compliance: Insufficient clear height violates mandatory codes, blocking fire safety certification.
This article dissects the underlying logic of cleanroom door height design through the lenses of engineering physics, industry data, and cross-disciplinary coordination — revealing the top 10 mistakes that ensnare 90% of projects.
II. The Foundational Logic of Cleanroom Door Height Design
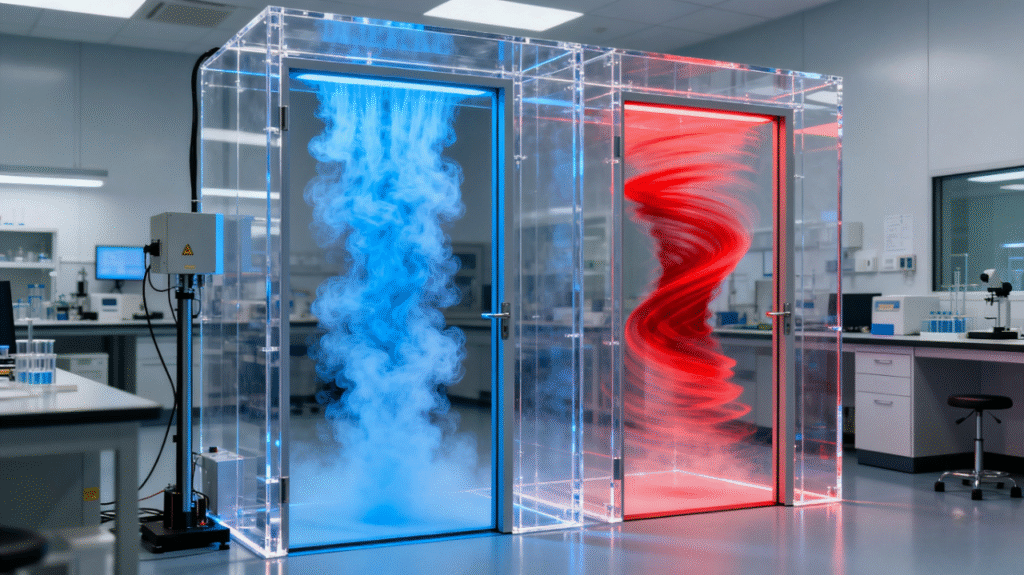
2.1 The Interplay Between Airflow Patterns and Door Height
At its heart, a cleanroom is about controlled airflow. Per ISO 14644-4, airflow is categorized as either unidirectional (laminar) or non-unidirectional (turbulent) — each reacting very differently to door height.
In unidirectional flow cleanrooms (e.g., ISO Class 5 surgical suites or semiconductor lithography zones), air flows vertically downward from ceiling-mounted HEPA filters and exits through floor grilles, creating a “piston-like” displacement flow. Here, a door height exceeding ~2.8m can cause:
- “Dead zones” above the door, reducing particle settling efficiency;
- Airflow disruption during personnel movement, triggering short-circuiting and instantaneous cleanliness degradation by 3–5 orders of magnitude;
- Simulation data shows: when door height exceeds the working zone (typically 2.4m) by more than 0.3m, the risk of particle concentration exceeding acceptable thresholds increases by 47%.
In non-unidirectional cleanrooms (e.g., ISO 7–8 packaging or storage areas), turbulent airflow is more forgiving — but door height should still be capped at ≤3.0m to avoid large-scale vortices that distort particle dispersion paths.
2.2 Pressure Control & Leakage: The Math Behind the Gap
Cleanrooms rely on maintaining pressure differentials (typically 5–15 Pa) between zones to block contamination. Door gaps are the primary leakage path — and leakage volume (Q) scales directly with door height (H).
Leakage Formula (ASHRAE Handbook 2020): Q = μ × A × √(2ΔP / ρ) Where:
- Q = leakage airflow (m³/s)
- μ = flow coefficient (0.6–0.8 for standard doors; 0.3 for airtight doors)
- A = total gap area (m²) = [door width × height × 2 (sides)] + [width × threshold height]
- ΔP = pressure differential (Pa)
- ρ = air density (~1.2 kg/m³)
Example Calculation: Door width = 1.2m, height = 2.4m, ΔP = 10 Pa, μ = 0.7 A = (1.2 × 2.4 × 2) + (1.2 × 0.02) = 5.784 m² (ignoring top gap) Q = 0.7 × 5.784 × √(2×10/1.2) ≈ 0.7 × 5.784 × 4.08 ≈ 16.5 m³/h
If height increases to 2.8m: A = (1.2 × 2.8 × 2) + (1.2 × 0.02) = 6.744 m² Q ≈ 0.7 × 6.744 × 4.08 ≈ 19.2 m³/h → 16.4% increase in leakage
Higher leakage forces increased fresh air supply → higher energy costs, shorter filter life, and overloaded pressure control systems.
2.3 Hard Constraints: Equipment & Logistics Clearance
Door height must accommodate the tallest equipment. Per GB 50457-2019 (Pharmaceutical Cleanroom Design Standard), typical clearance requirements are:
| Equipment Type | Max Height (mm) | Safety Margin (mm) | Recommended Clearance (mm) | Suggested Door Type |
|---|---|---|---|---|
| Freeze Dryer | 2200 | 300 | 2500 | Standard commercial door |
| Filling Line Main Unit | 2400 | 400 | 2800 | Standard sliding door |
| Laminar Flow Cart | 2100 | 200 | 2300 | Standard interior door |
| AGV Transport Robot | 1800 | 300 (incl. sensor) | 2100 | 82.7 inches (standard height) |
| Stacked Totes (x3) | 1500 | 200 | 1700 | Standard bifold door |
Industry Insight: 62% of door height failures stem from ignoring “lifting fixtures + shipping crates.” Example: A bioreactor body is 2.3m tall, but with lifting rings and shock-absorbing crate, total height reaches 2.75m. A 2.6m door? Stuck. Result: doorframe demolition.
III. The Top 10 Door Height Design Mistakes That Trap 90% of Projects
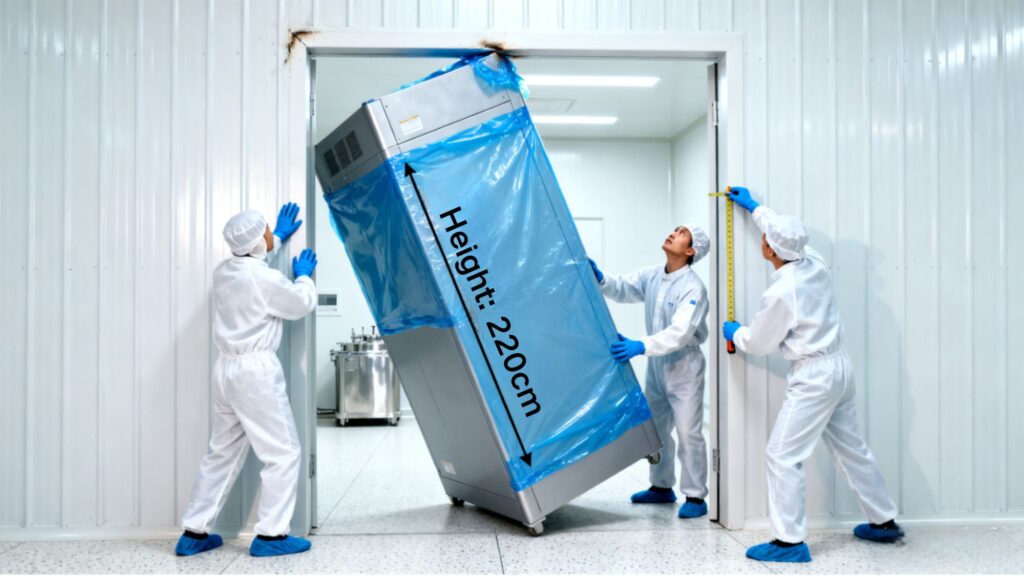
Mistake 1: Blindly Copying Building Codes, Ignoring Process Needs
Architects often default to GB 50352’s “minimum door height ≥2100mm.” But in cleanrooms, 2100mm only fits people — not:
- HEPA/ULPA filter installation (needs ≥300mm overhead clearance);
- Ducts, lights, sprinklers hanging from ceiling;
- Airtight door seals and tracks requiring extra height.
Real-World Disaster: A vaccine facility in Eastern China specified a 2200mm structural opening. Post-construction, FFU units (2350mm tall) couldn’t enter, and no space remained above the door for plenums. Result: 30m of ceiling demolished, 22-day delay, ¥800k+ loss.
Fix: Cleanroom door height = Civil code height (2100mm) + Process overhead (≥300mm) + Airtight hardware (≥150mm)
Mistake 2: Ignoring Equipment Max Height + Safety Margin
Vendors’ “dimensions” often exclude packaging, lifting gear, or vibration dampers. Industry data shows actual equipment height on-site averages 18% taller than quoted.
Safety Margin Rule: Clearance height ≥ Max equipment height × 1.15 (or +300mm — whichever is larger)
Cautionary Tale: A southern semiconductor fab designed a 2800mm door for a 2650mm tool. But with ESD packaging and transport frame, total height hit 2920mm. Door jammed against sensitive optics — million-dollar lithography tool calibration ruined.
Mistake 3: Confusing “Structural Opening” with “Clear Height”
This is the #1 communication gap between architects and contractors.
- Structural Opening Height (rough opening): Height as provided in structural drawings (e.g., 2800mm under beam)
- Clear Height: Usable height from finished floor to finished ceiling
Difference can be 200–400mm:
Clear Height = Structural Height – Ceiling Buildup – Floor Buildup – Threshold Example: 2800mm – 150mm (ceiling grid + FFU) – 100mm (epoxy + leveling) – 50mm threshold = 2500mm
A medical device plant in North China forgot floor buildup — “2600mm door” ended up 2450mm clear. Material carts (2500mm) couldn’t pass. Production halted for 3 days.
Mistake 4: Overlooking Space for Airtight/Interlock Door Mechanisms
Common cleanroom doors — airtight sliding, interlocking revolving — need vertical space often ignored:
| Door Type | Top Mechanism (mm) | Bottom Track (mm) | Total Space Needed | Terminology Reference |
|---|---|---|---|---|
| Airtight Sliding | 200–250 | 50 (floor track) | 250–300 | Standard door jamb ht |
| Interlock Revolve | 150–200 | 0 | 150–200 | Standard door opening |
| High-Speed Roller | 300–400 (housing) | 0 | 300–400 | Std. sliding glass door ht |
Consequence of Oversight: Door can’t fully close → seal compression inadequate → leakage spikes → pressure collapse. One pharma plant’s door hovered 50mm above floor — pressure differential dropped from 15Pa to 2Pa during particle testing.
Pro Tip: For standard door knob/handle height, cleanrooms recommend 900–1100mm to avoid conflicts with equipment handles and ensure ergonomic access.
Mistake 5: No Future-Proofing for Equipment Upgrades
Cleanrooms last 10–15 years; equipment cycles are 5–8 years. Designing only for today’s gear invites tomorrow’s demolition.
Industry Best Practice:
- Biopharma: Add 10% buffer (e.g., 2800mm → 3100mm)
- Semiconductor: Add 15% buffer (3000mm → 3450mm)
- Cost Comparison: Adding 100mm upfront costs ~¥2000/door. Retrofitting later? ≥¥50,000/door.
Mistake 6: Fire Code vs. Cleanroom Requirements — No Reconciliation
GB 50016 mandates “≥2000mm clear height for egress doors,” while cleanrooms prefer ≤2400mm to control airflow. Conflict demands smart resolution:
Solutions:
- “Local ceiling lift” above egress doors to create isolated airflow channels;
- “Dual-height door”: 2400mm upper zone for airflow, 2000mm lower for passage, separated by flow guide plates;
- CFD simulations show this cuts leakage by 60% while meeting fire codes.
Note: Standard front door height in commercial buildings is often 2100mm, but cleanroom emergency exits need ≥2200mm structural height to accommodate stretchers.
Mistake 7: Mixing Up Pass-Through Windows and Logistics Doors
Pass-throughs (600–800mm) are for small items; logistics doors (≥2500mm) move equipment. Common blunders:
- Using personnel doors (2100mm) on main logistics routes;
- Over-sizing pass-through openings, wasting space and disrupting airflow.
Case Study: An IVD reagent plant installed a 2100mm logistics door. Their 2650mm filling line couldn’t enter whole — had to be assembled on-site, tripling contamination risk.
Recommendation: Logistics doors should follow standard sliding glass door height (2400–3000mm), not standard interior door height.
Mistake 8: Forgetting FFU/HEPA Clearance Above Doors
In unidirectional zones, FFUs or HEPA units often sit directly above doors — requiring plenum space:
- FFU height: 300–350mm (fan + filter)
- Plenum depth: 150–200mm (for uniform flow)
- Total needed: 450–550mm
No clearance? FFUs can’t be installed or maintained. Air blasts directly onto door seals, accelerating wear. Personnel risk head injuries.
Mistake 9: Ignoring Sensor/Track Space for Automatic Doors
Automatic doors are standard — but their hardware eats up space:
- Top sensors + controller: 100–150mm
- Sliding track: 80–120mm
- Floor track recess: 50mm (must be structurally reserved)
A northern electronics plant skipped the floor recess — cut into epoxy floor post-pour. Result: floor flatness >2mm/m → AGV navigation failed.
Construction Tip: Clearly mark structurally reserved heights and track recess depths on drawings — no post-construction hacking.
Mistake 10: Cross-Disciplinary Coordination Failure
The systemic flaw. Classic scenario:
- Architecture: “Door height = 2400mm”
- HVAC: “Need 2600mm for ducts”
- Process: “Equipment needs 2800mm”
- Construction follows architecture → Total system failure.
Solution Tool: Use BIM at LOD 300 for “door height clash detection.” Require all disciplines to sign a Door Height Confirmation Sheet.
IV. Golden Rules for Cleanroom Door Height Design (With Calculation Template)

4.1 The Three-Step Method
Step 1: Base Height = Max(Equipment Height, Stacked Load Height) + Safety Margin Safety Margin = Max(300mm, 10% of equipment height)
Step 2: Structural Height = Base Height + Door Mechanism + Ceiling Buildup Door Mechanism: Airtight = 250mm, Standard = 100mm Ceiling Buildup: FFU zone = 400mm, Non-FFU = 150mm
Step 3: Final Height = Min(Structural Height, Airflow Limit) Airflow Limit: Unidirectional ≤2.8m, Non-unidirectional ≤3.2m
Template (with unit conversion): Equipment Height = 2600mm Safety Margin = 300mm Base Height = 2900mm Door Mech (airtight) = 250mm Ceiling (FFU) = 400mm Structural Height = 2900+250+400 = 3550mm Airflow Limit = 2800mm (unidirectional) → CONFLICT! Rethink equipment or airflow strategy Note: 3550mm ≈ 139.8 inches — far exceeds standard door height (80 inches)
4.2 Zone-Specific Height Standards
| Zone Type | Function | Recommended Clear Height (mm/in) | International Reference |
|---|---|---|---|
| Personnel Corridor | Staff + Emergency Egress | 2100–2200 / 82.7"–86.6" | Standard interior door |
| Logistics Corridor | Equipment/Materials | 2800–3200 / 110.2"–126.0" | Standard commercial door |
| Pass-Through | Small Items | 600–800 / 23.6"–31.5" | — |
| Emergency Exit | Fire Evacuation | ≥2000 / ≥78.7" | Standard front door |
| Maintenance Hatch | Large Equipment Access | ≥ Equipment Height + 500mm | Standard door opening |
4.3 Recommended Door Heights by ISO Class (Metric & Imperial)
| ISO Class | Airflow Type | Personnel Door (mm/in) | Logistics Door (mm/in) | Reference Standard |
|---|---|---|---|---|
| ISO 5 | Unidirectional | 2400 / 94.5" | 3000 / 118.1" | IEST RP-CC012.3 |
| ISO 6 | Uni/Mixed Flow | 2300 / 90.6" | 2900 / 114.2" | GB 50073-2013 |
| ISO 7 | Non-Unidirectional | 2200 / 86.6" | 2800 / 110.2" | ISO 14644-4 |
| ISO 8 | Non-Unidirectional | 2100 / 82.7" | 2600 / 102.4" | FDA cGMP Annex 1 |
Note: U.S. projects must account for *standard door height USA* = 80 inches (2032mm), differing from China’s 2100mm.
V. Practical Anti-Mistake Toolkit
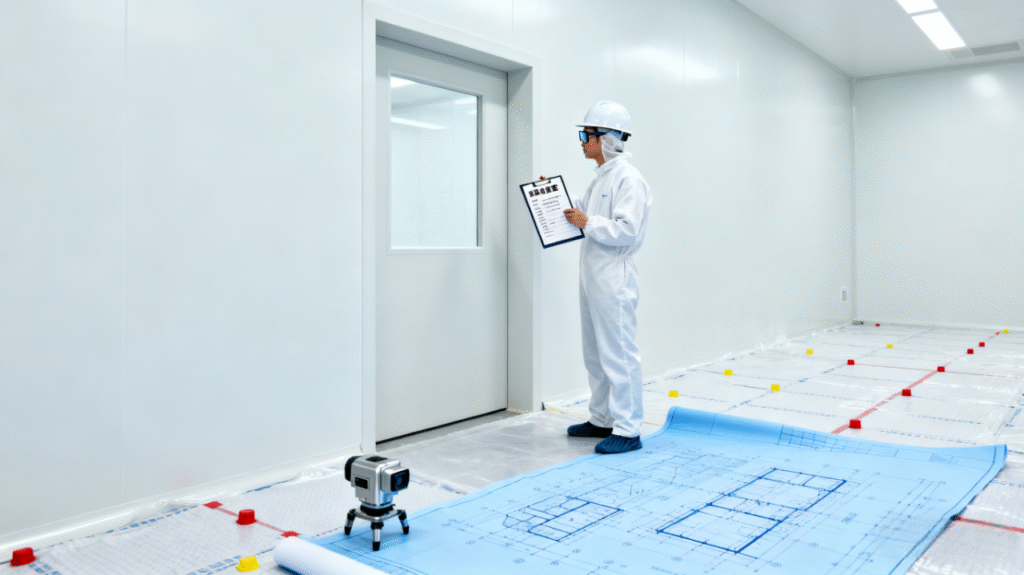
5.1 Door Height Design Checklist (12 Critical Items)
- Max equipment height (incl. packaging/lifting gear)
- Safety margin ≥300mm?
- Clear height = Structural height – ceiling – floor – threshold
- Door mechanism type & space needed (airtight/interlock/auto)
- FFU/duct/lighting above door? Is space allocated?
- Meets fire code ≥2000mm (standard front door height)?
- Future-proofing for 5-year upgrades (+10% recommended)
- Logistics vs. personnel doors clearly differentiated (sliding glass door height vs. interior)
- BIM clash detection completed for door height?
- Leakage calculation <15m³/h per door?
- Construction drawings specify “clear height,” not “structural opening”?
- Owner/process team signed off on height parameters?
5.2 Key BIM Modeling Checks
- ≥150mm clearance between door top and ducts;
- ≥200mm clearance between door sides and wall-mounted FFUs;
- No interference between auto-door tracks and ceiling grids;
- Floor track recess avoids rebar conflicts;
- Generate “Door Height Compliance Report” for handover.
5.3 Construction Acceptance Criteria
- Tool: Laser distance meter (±1mm accuracy)
- Measurement Points: Four corners + center (5 total)
- Pass Standard: Minimum clear height ≥ design value; max tolerance ≤ -5mm (negative only)
- Documentation: Photos + data sheet archived for audit
Rule: Acceptance must be based on designed clear height — never “structural opening” or “standard frame height.”
5.4 Retrofit Solutions for Existing Projects
- Local Ceiling Lift: Remove and raise ceiling section 300–500mm (~¥800/m²);
- Door Enlargement: Cut and reinforce concrete frame — requires structural calc (¥20k–50k/door);
- Equipment Disassembly: Only for modular gear — get vendor approval in writing;
- Temporary Pressure Bypass: For commissioning only — not a long-term fix.
VI. Industry Frontier: Smart Dynamic Door Height Systems
With Industry 4.0, next-gen cleanrooms are adopting intelligent door systems:
- RFID-Activated Adjustable Frames: Reads equipment tags, auto-adjusts door height to preset ±5mm;
- Airflow-Adaptive Height Control: Dynamically tweaks door gap based on real-time pressure and particle counts;
- Digital Twin Simulation: Tests door height impact on airflow virtually before construction.
Case Study: An mRNA vaccine facility uses smart sliding doors adjustable from 2400–3200mm — seamlessly bridging standard sliding glass door height to standard commercial door height. Equipment entry tolerance held to ±3mm. Commissioning time cut by 40%.
VII. Conclusion: Door Height Matters — From “Getting Burned” to “Staying Ahead”
That single line on your blueprint? It’s the choke point of your entire cleanroom. Door height links airflow, pressure, equipment, and safety — a misstep in any one triggers system-wide failure.
We urge:
- Design Firms: Create a Cleanroom Door Design SOP, enforce the 3-step method, and explicitly specify standard door height in meters and inches;
- Contractors: Treat door height as a critical item of concealed work — capture verification photos and laser measurements, and cross-check them against the approved structural opening dimensions.
- Industry Associations: Develop a Cleanroom Door Height Technical Standard to fill the regulatory gap;
- Owners: Specify exact door height requirements in RFPs — ban vague phrases like “standard height.”
-
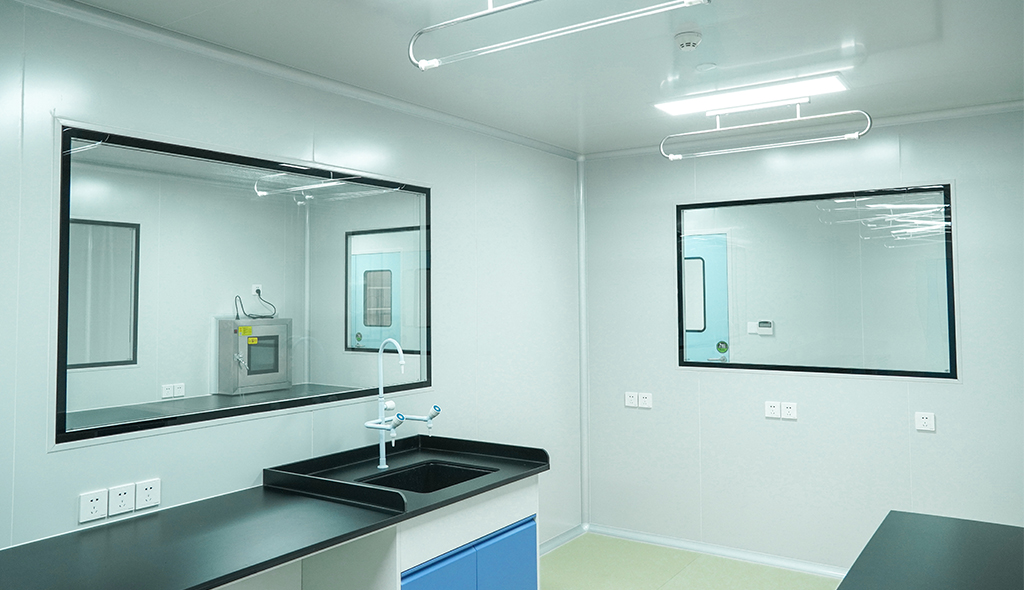 Cleanroom Glass Windows Are The Key to Maintaining a Clean Environment
Cleanroom Glass Windows Are The Key to Maintaining a Clean Environment -
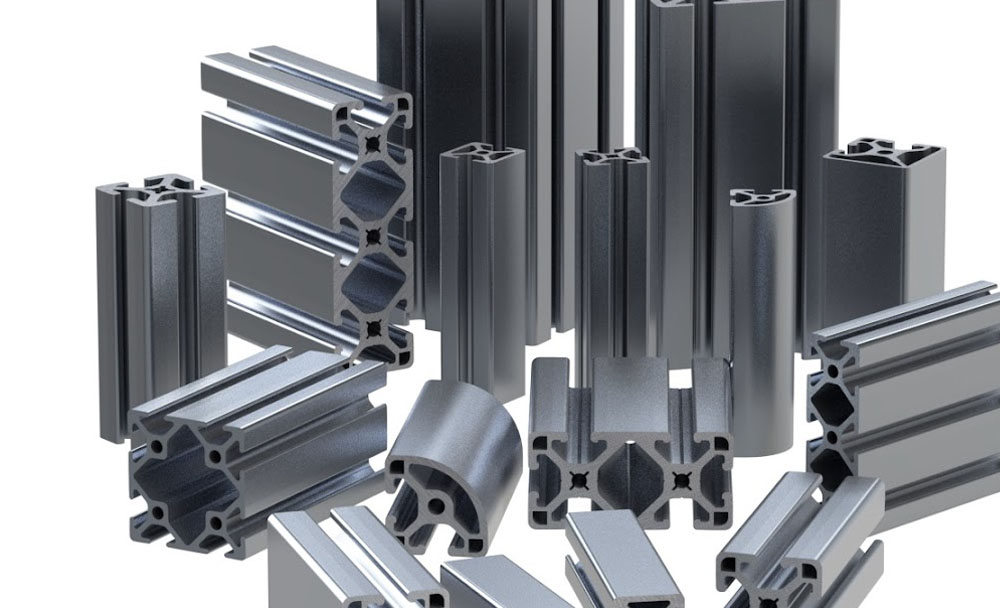 Top Aluminium Profile Manufacturers in China: Leading the Global Market
Top Aluminium Profile Manufacturers in China: Leading the Global Market -
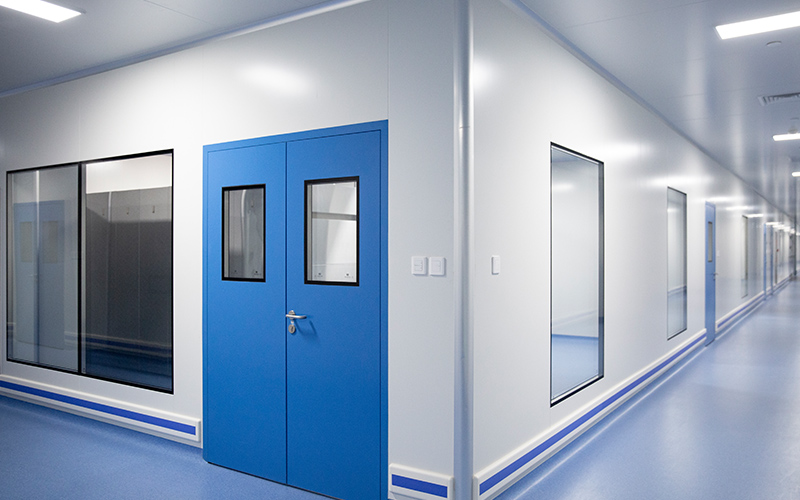 The Evolution of Air Tight Sliding Doors
The Evolution of Air Tight Sliding Doors -
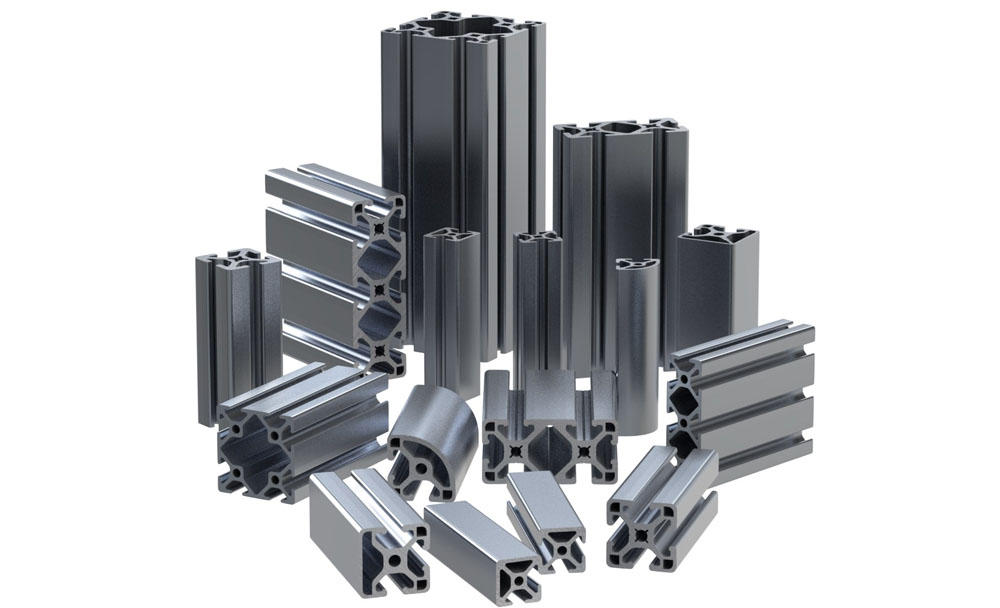 AHU Aluminium Profile: A Comprehensive Guide
AHU Aluminium Profile: A Comprehensive Guide -
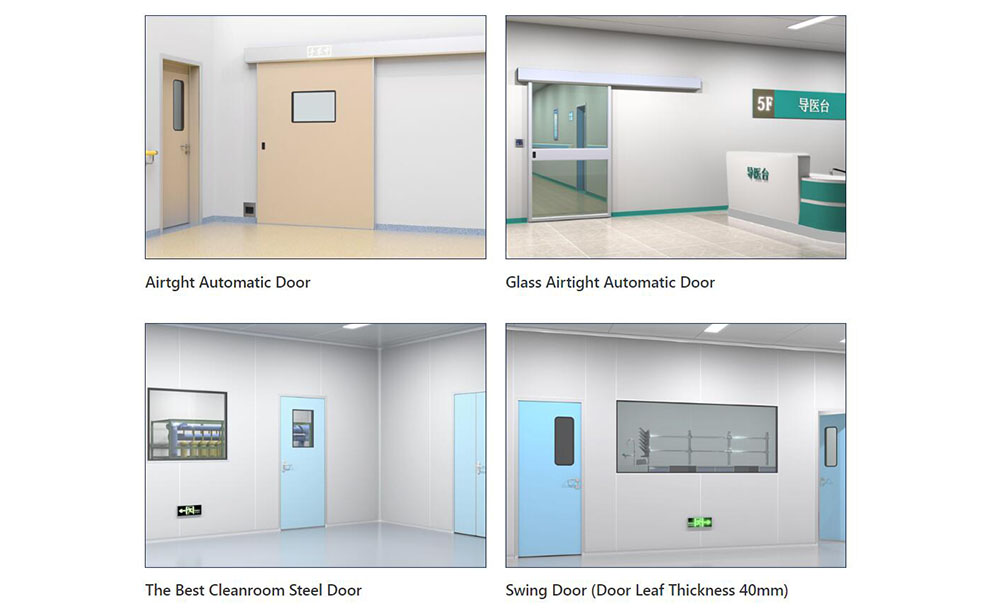 The Importance of Choosing the Right Cleanroom Door in Vietnam
The Importance of Choosing the Right Cleanroom Door in Vietnam -
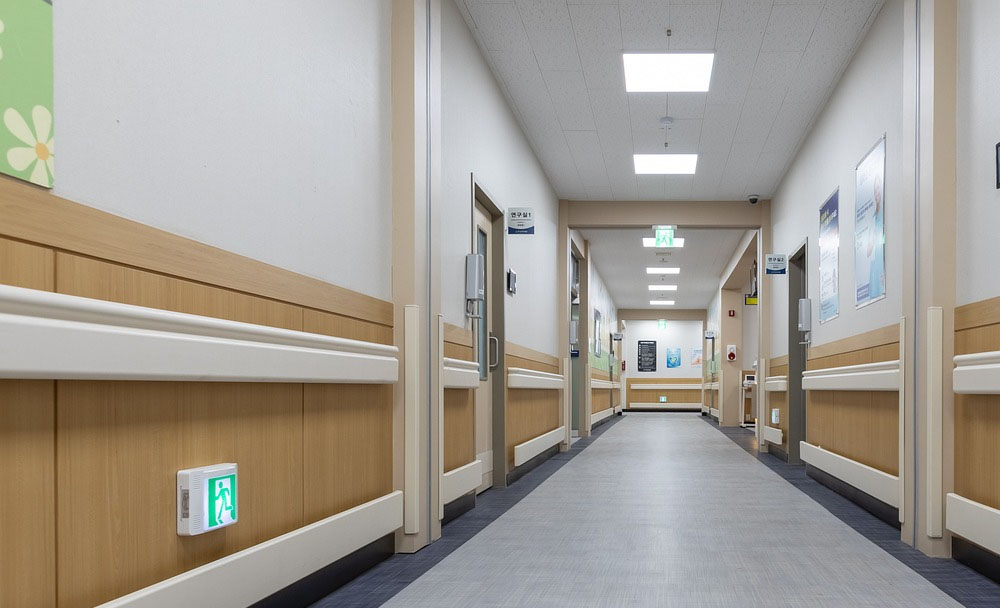 The Benefits of Hospital Automatic Doors: Enhancing Efficiency and Safety
The Benefits of Hospital Automatic Doors: Enhancing Efficiency and Safety -
.jpg) The Best Bathroom Door Manufacturers - Unlocking Endless Possibilities!
The Best Bathroom Door Manufacturers - Unlocking Endless Possibilities! -
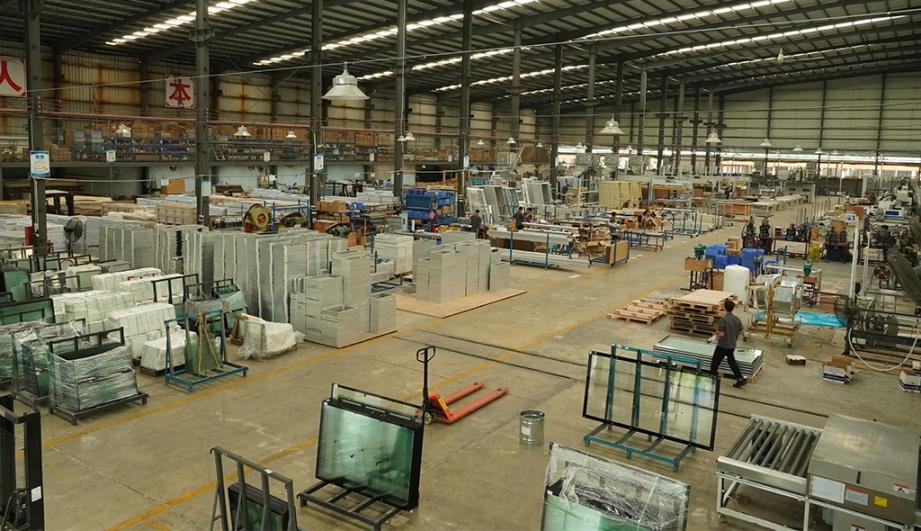 Unlock the Possibilities with AJ Manufacturing Doors
Unlock the Possibilities with AJ Manufacturing Doors -
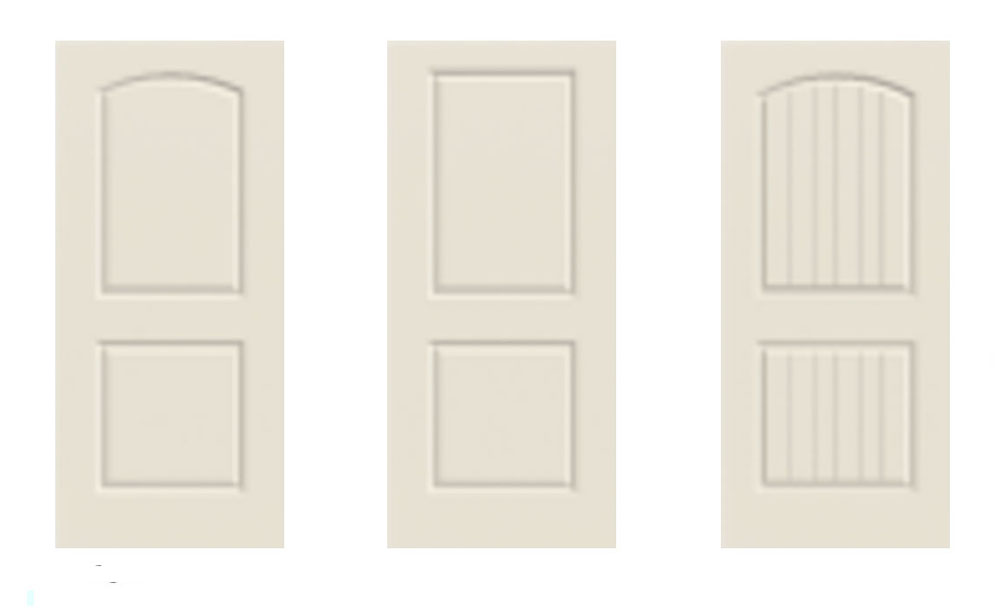 Make a Statement with Manufactured Home Interior Doors!
Make a Statement with Manufactured Home Interior Doors! -
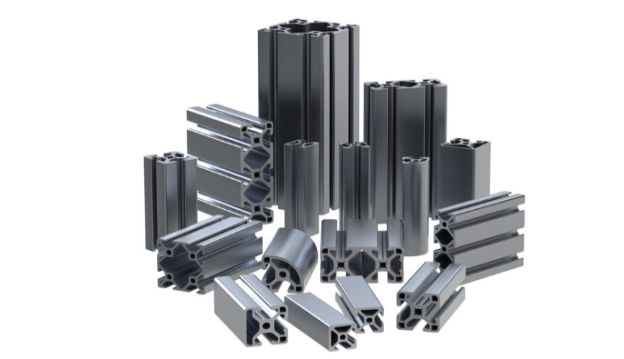 what is aluminum profile? Aluminum Profiles for Your Home is the best option
what is aluminum profile? Aluminum Profiles for Your Home is the best option
-
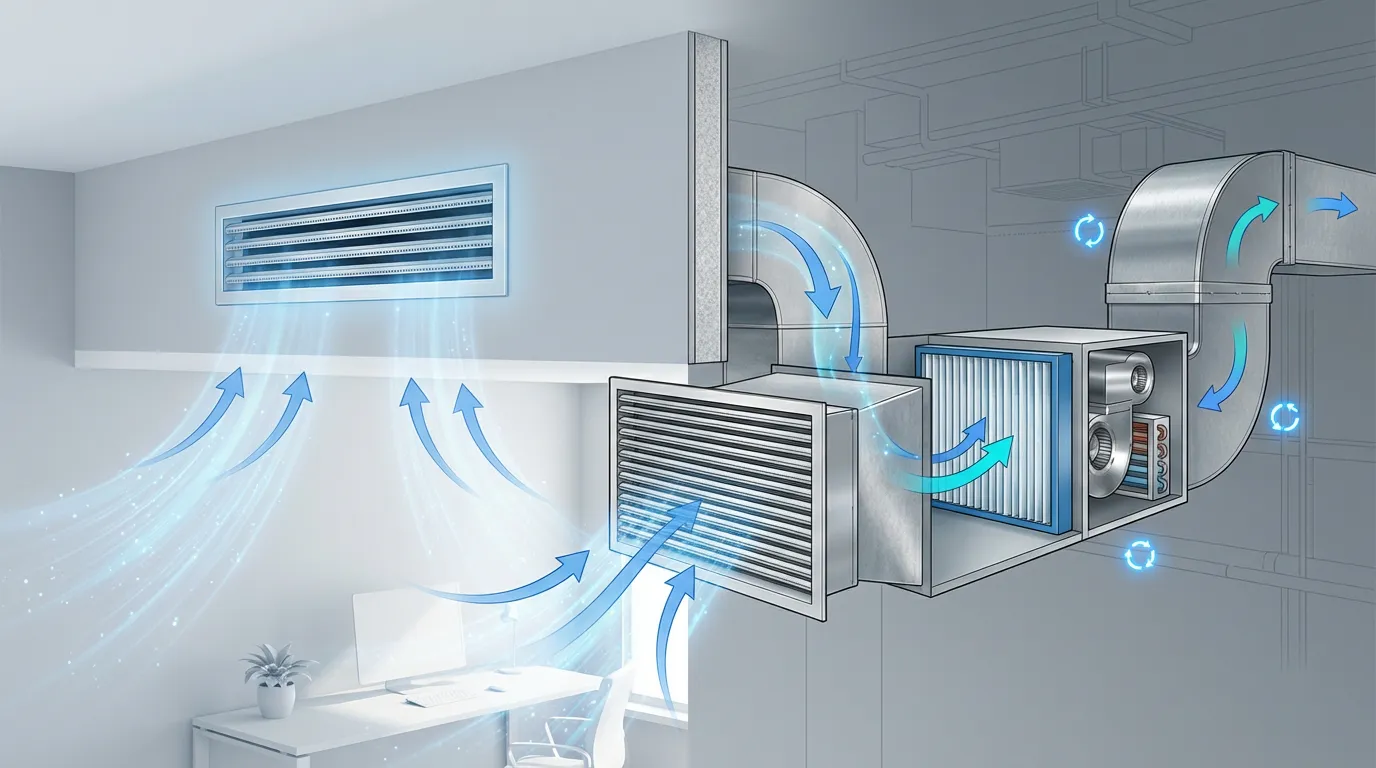 What Is a Return Air Vent and Why Does It Matter in HVAC
What Is a Return Air Vent and Why Does It Matter in HVAC -
 Top Materials for Durable Pharma Clean Room Doors
Top Materials for Durable Pharma Clean Room Doors -
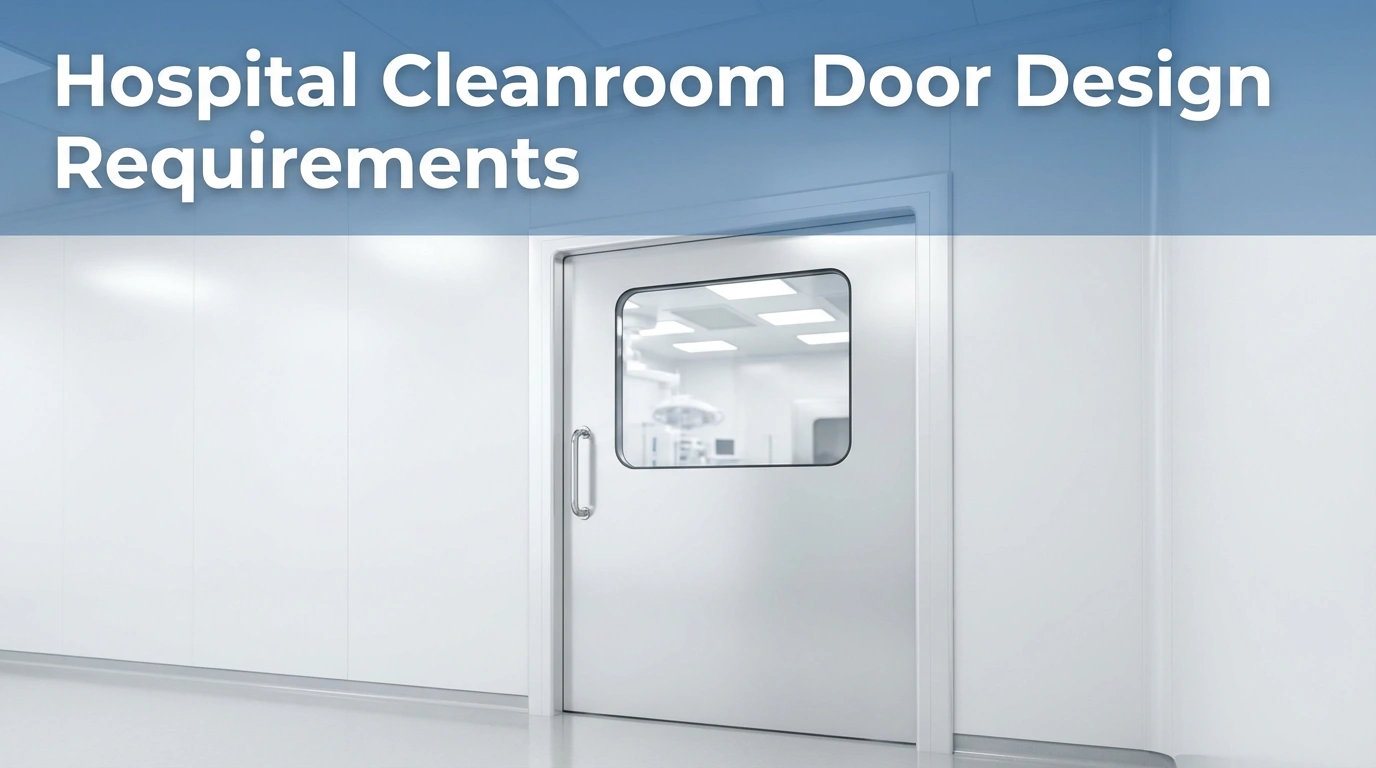 Hospital Cleanroom Door Design Requirements
Hospital Cleanroom Door Design Requirements -
 Swing Doors vs Standard Doors: Which Is Right for Your Facility
Swing Doors vs Standard Doors: Which Is Right for Your Facility -
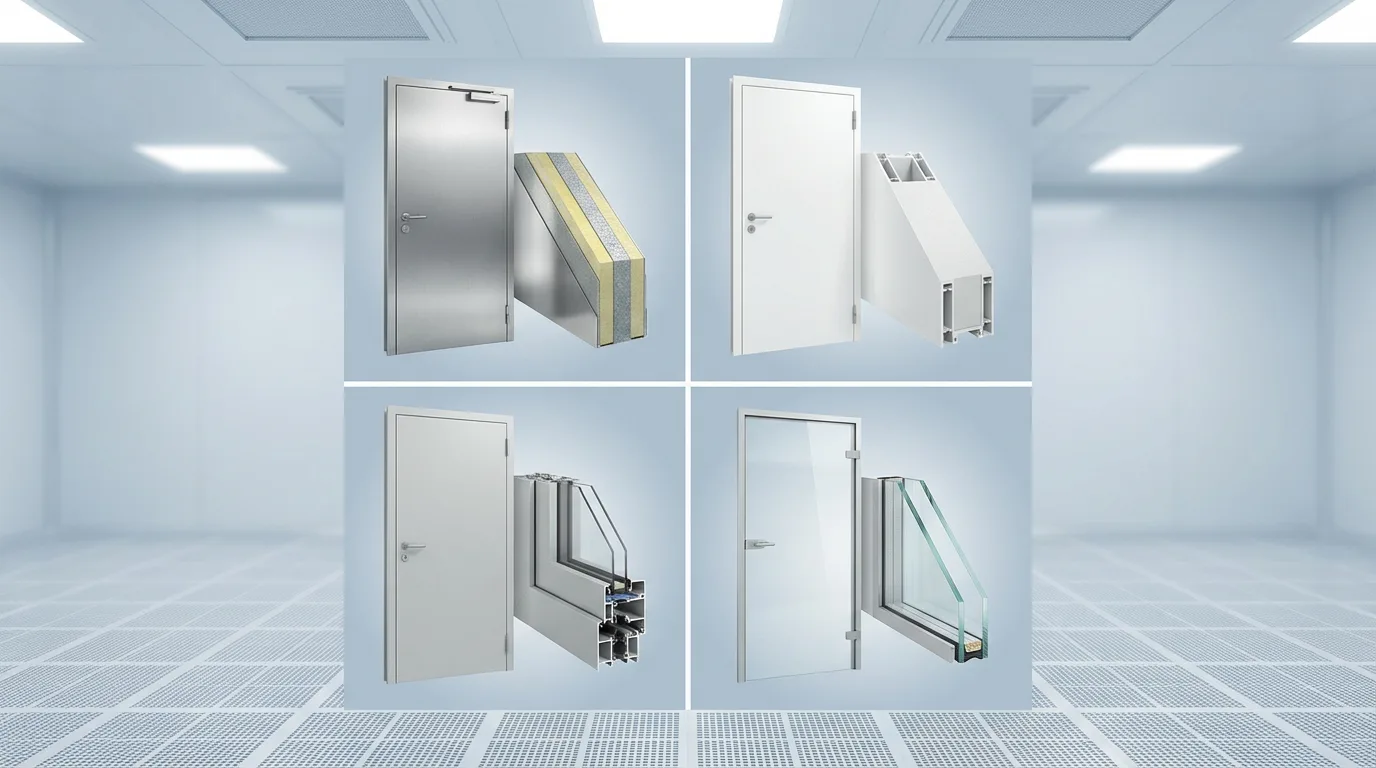 Cleanroom Door Materials Explained: Key Types and Applications
Cleanroom Door Materials Explained: Key Types and Applications -
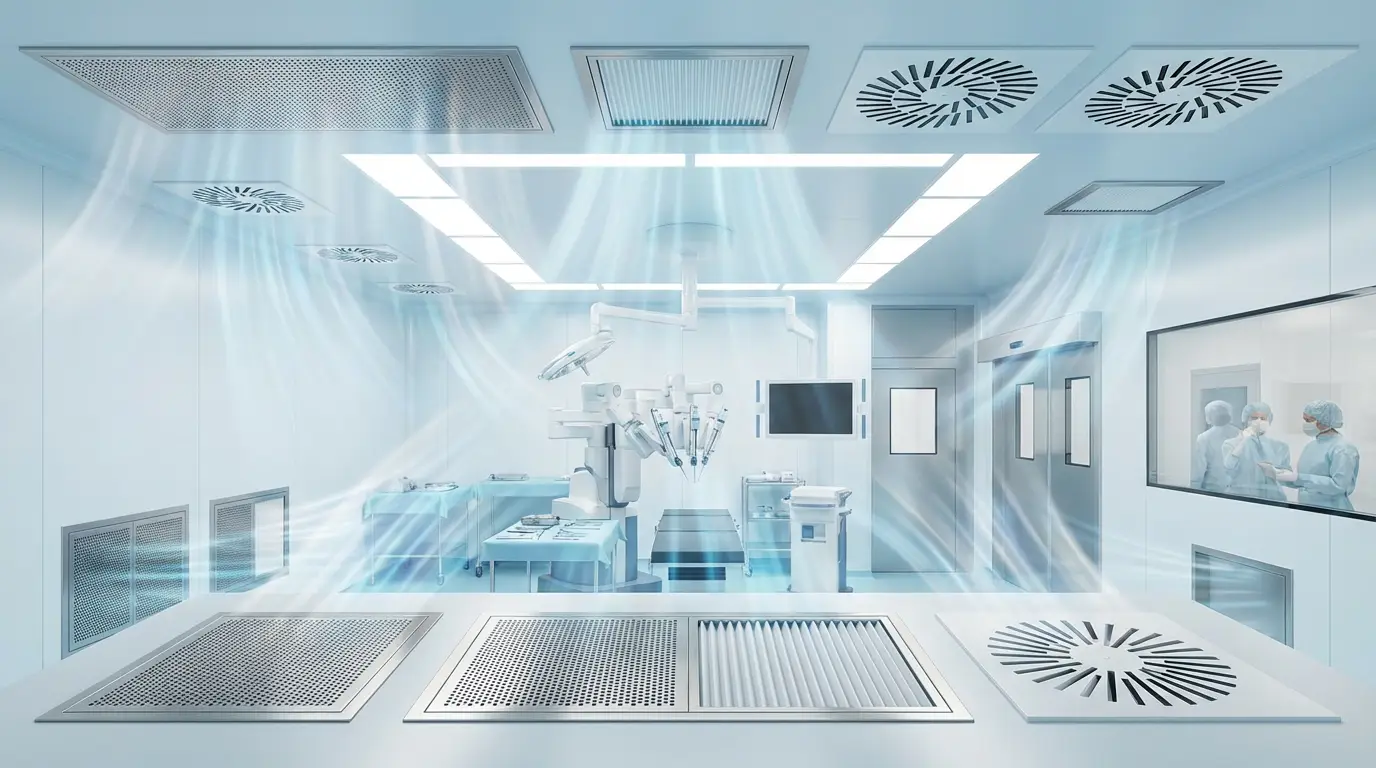 How Do Different Vent Grills Impact Medical Cleanrooms
How Do Different Vent Grills Impact Medical Cleanrooms -
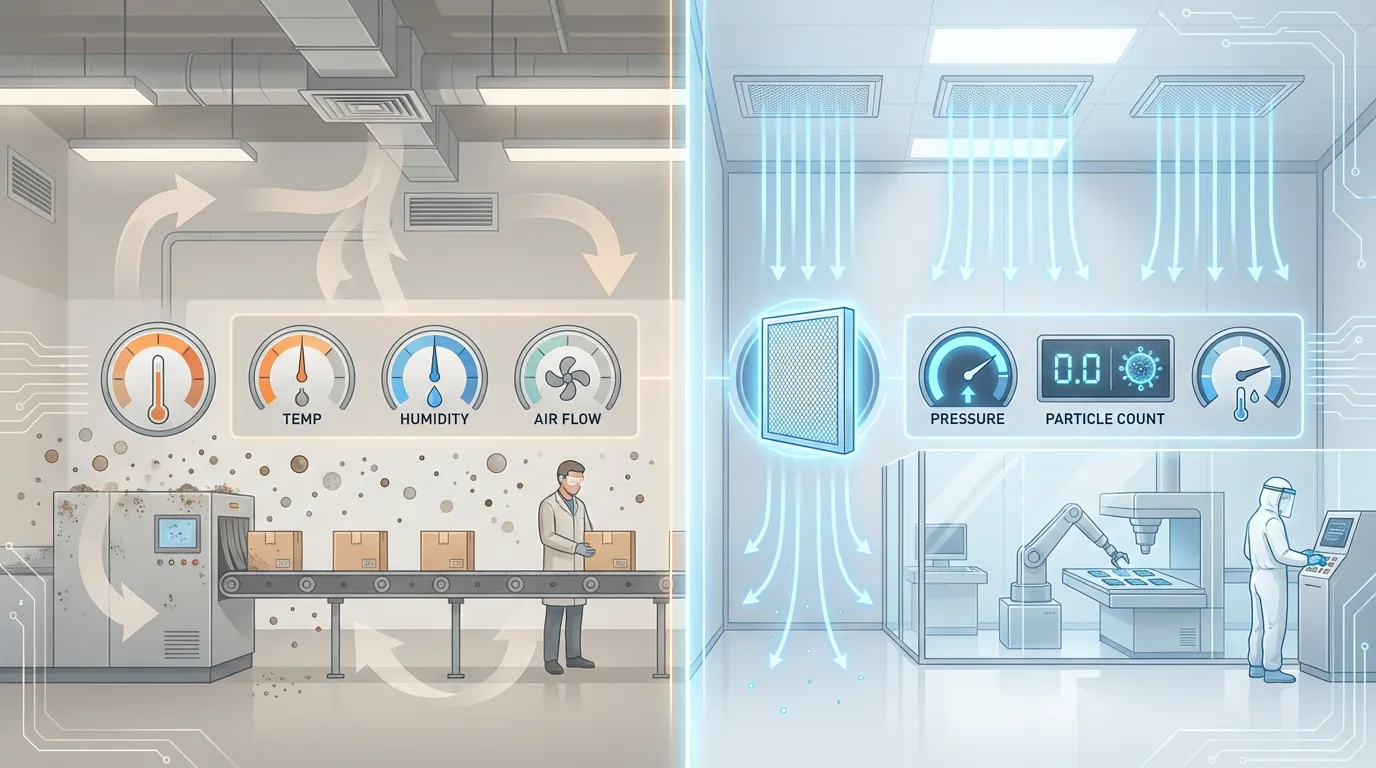 Controlled Environment vs Air Clean Room Differences Explained
Controlled Environment vs Air Clean Room Differences Explained -
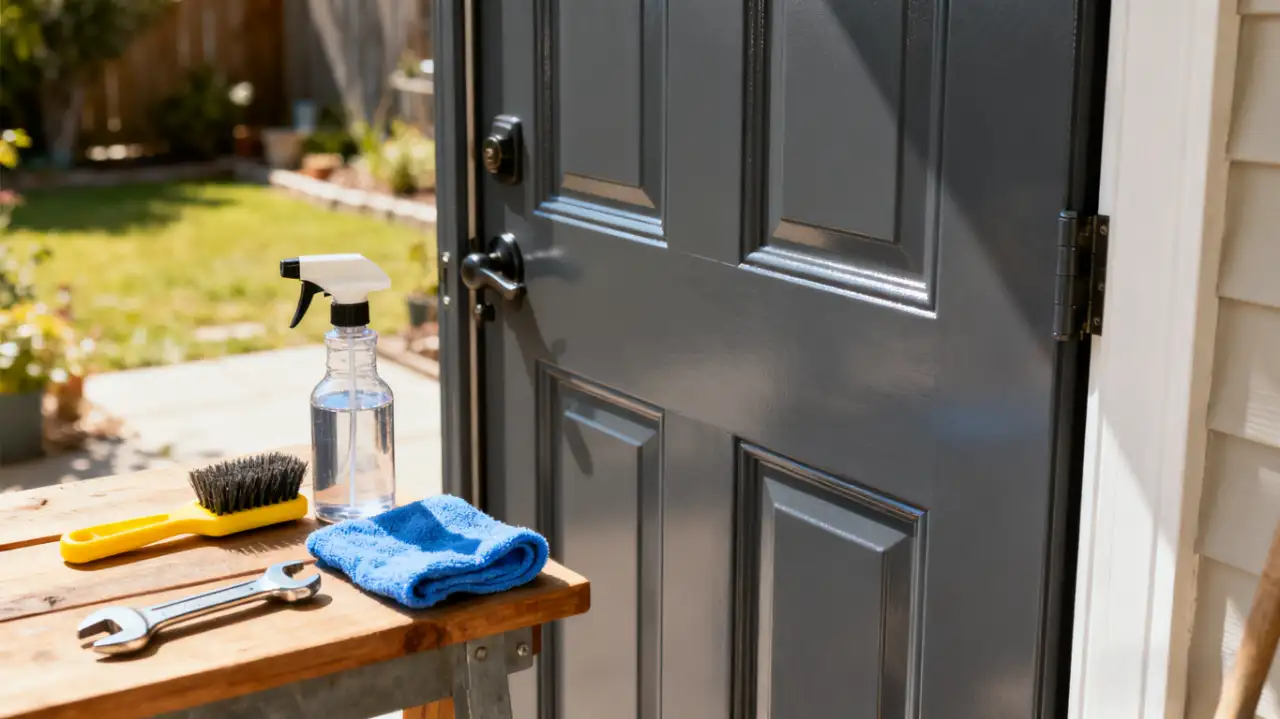 How to Extend the Life of Your Exterior Steel Door
How to Extend the Life of Your Exterior Steel Door -
 What Are the Best Materials for AC Vent Covers
What Are the Best Materials for AC Vent Covers -
 Ceiling Vent Covers Labeled Fire-Rated? Here’s How to Verify
Ceiling Vent Covers Labeled Fire-Rated? Here’s How to Verify

Guangzhou Yizhong Aluminum Industry Co., Ltd.
We are always providing our customers with reliable products and considerate services.
We are always providing our customers with reliable products and considerate services.
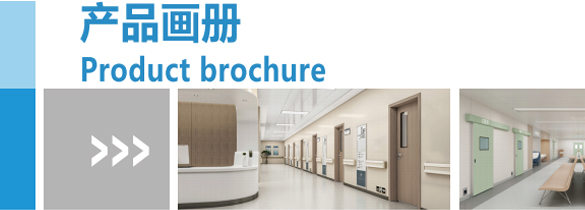
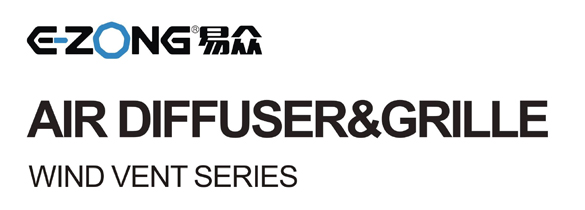

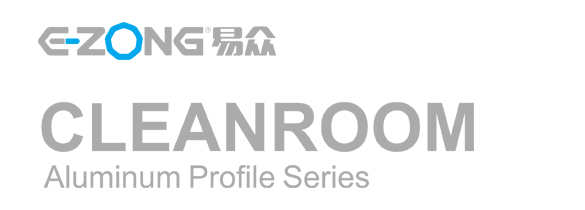






Speak Your Mind